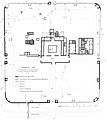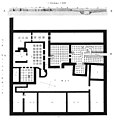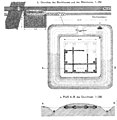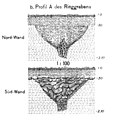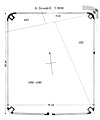Kategorie:Datei:Landkreis Weißenburg-Gunzenhausen
Zur Navigation springen
Zur Suche springen
| In dieser Kategorie finden sich Medien zum Thema „Landkreis WeissenburgGunzenhausen“, Artikel zu diesem Themengebiet hingegen in Kategorie:Landkreis WeissenburgGunzenhausen. |
Medien in der Kategorie „Datei:Landkreis Weißenburg-Gunzenhausen“
Folgende 56 Dateien sind in dieser Kategorie, von 56 insgesamt.
-
ORL 71a tab 01 pic 01 Lage.jpg 10.608 × 7.830; 6,77 MB
-
ORL 71a tab 01 pic 02 Principia.jpg 10.716 × 8.360; 4,07 MB
-
ORL 71a tab 03 pic 02 PPD.jpg 5.198 × 11.189; 3,42 MB
-
ORL 71a tab 03 pic 03 SW-Ecke.jpg 7.417 × 7.014; 2,27 MB
-
ORL 71a tab 03 pic 04 Hypokaustraum.jpg 7.535 × 9.683; 4,25 MB
-
ORL 71a tab 04 pic 01 Funde.jpg 7.161 × 10.464; 15,22 MB
-
ORL 72 tab 01 pic 01 Lage.jpg 10.430 × 6.184; 6,11 MB
-
ORL 72 tab 01 pic 02 Principia und Horreum.jpg 8.453 × 7.763; 4,34 MB
-
ORL 72 tab 02 pic 01 Grundriss.jpg 9.037 × 10.101; 3,73 MB
-
ORL 72 tab 02 pic 02-05 Tore und Ecktürme.jpg 13.360 × 4.265; 3,33 MB
-
ORL 72 tab 03 pic 01 Ostbau.jpg 8.232 × 8.597; 4,51 MB
-
ORL 72 tab 05 pic 01-13 Inschriften.jpg 7.035 × 10.129; 3,8 MB
-
ORL 72 tab 14 pic 04 Retentura Praefurnium d von Nord.jpg 10.938 × 7.431; 9,35 MB
-
ORL 72 tab 15 pic 01 Osttor von Innen.jpg 10.575 × 7.706; 8,74 MB
-
ORL 72 tab 15 pic 02 Praetorium Hypokaustum von Nord.jpg 11.131 × 7.729; 11,71 MB
-
ORL 72 tab 15 pic 03 Osttor Südturm außen.jpg 10.553 × 7.370; 9,92 MB
-
ORL A 14 tab 03 pic 00b Gunzenhausen Übersicht.jpg 15.371 × 4.988; 6,67 MB
-
ORL A 14 tab 03 pic 01 Ringmauer und Limesanlagen auf dem Vorderen Schlossbuck.jpg 13.295 × 3.779; 2,34 MB
-
ORL A 14 tab 03 pic 02 KK auf dem Hinteren Schlossbuck und Wp 6.jpg 6.951 × 4.006; 1,12 MB
-
ORL A 14 tab 03 pic 03 Wp 4.jpg 8.548 × 4.466; 1,61 MB
-
ORL A 14 tab 03 pic 04 Wp 5.jpg 6.790 × 4.243; 1,05 MB
-
ORL A 14 tab 03 pic 05 Wp 6.jpg 9.333 × 5.122; 2,33 MB
-
ORL A 14 tab 03 pic 06 Wp 8.jpg 3.696 × 2.242; 861 KB
-
ORL A 14 tab 04 pic 15 Wp 10 Lage und Grundriss.jpg 9.551 × 6.083; 2,02 MB
-
ORL A 14 tab 05 pic 01eh Wp 12.jpg 13.092 × 5.696; 5,37 MB
-
ORL A 14 tab 05 pic 02 Wp 14.jpg 12.983 × 5.301; 4,44 MB
-
ORL A 14 tab 06 pic 01a Wp 15 Lage.jpg 9.041 × 7.094; 2,66 MB
-
ORL A 14 tab 06 pic 01bc Wp 15 Grundriss und Profil.jpg 8.066 × 8.268; 5,21 MB
-
ORL A 14 tab 06 pic 02a Wp 17 Lage.jpg 8.690 × 5.942; 2,78 MB
-
ORL A 14 tab 06 pic 02b Wp 17 Grundriss Holz.jpg 6.249 × 7.229; 3,65 MB
-
ORL A 14 tab 06 pic 02d Wp 17 Grundriss Stein.jpg 5.476 × 3.664; 1,12 MB
-
ORL A 14 tab 07 pic 01a Wp 18 Lage.jpg 9.646 × 4.395; 1,56 MB
-
ORL A 14 tab 07 pic 02ac Wp 19 bis 21.jpg 10.753 × 6.369; 5,16 MB
-
ORL A 14 tab 07 pic 02b Wp 19.jpg 5.884 × 3.315; 650 KB
-
ORL A 14 tab 07 pic 02c Wp 21.jpg 4.929 × 4.168; 619 KB
-
ORL A 14 tab 07 pic 03ac Wp 22 Profile.jpg 8.521 × 4.416; 3,29 MB
-
ORL A 14 tab 07 pic 03d Wp 22 Lage.jpg 8.576 × 4.202; 1,43 MB
-
ORL A 14 tab 07 pic 04a Wp 25 Lage.jpg 11.929 × 5.452; 2,75 MB
-
ORL A 14 tab 07 pic 04b Wp 25 Profile.jpg 5.292 × 5.514; 2,13 MB
-
ORL A 14 tab 08 pic 01a Limesübergang Felbachtal Lage.jpg 3.954 × 6.963; 464 KB
-
ORL A 14 tab 08 pic 01b Limesübergang Felbachtal Grundriss und Schnitt.jpg 3.336 × 6.628; 344 KB
-
ORL A 14 tab 08 pic 02b Limesübergang Felbachtal Mauer, Palisade, Verzäunungen.jpg 15.120 × 4.876; 1,89 MB
-
ORL A 14 tab 08 pic 02c Limesübergang Felbachtal Profile.jpg 7.084 × 10.925; 2,9 MB
-
ORL A 14 tab 09 pic 01a Kastell Ellingen Lage.jpg 8.634 × 7.673; 2,13 MB
-
ORL A 14 tab 09 pic 01b Kastell Ellingen Grundriss.jpg 7.105 × 8.504; 1,02 MB
-
ORL A 14 tab 09 pic 01c Kastell Ellingen Gebäude des Vicus.jpg 5.806 × 6.551; 1,15 MB
-
ORL A 14 tab 09 pic 01df Kastell Ellingen Türme Südtor Graben.jpg 10.699 × 6.135; 1,87 MB
-
ORL A 14 tab 09 pic 02 Wp 41-43 Pfeiler und Wasserdurchlässe.jpg 15.225 × 2.945; 1,83 MB
-
ORL A 14 tab 09 pic 03a KK Raitenbuch und Wp 50 Lage.jpg 8.521 × 4.755; 1,15 MB
-
ORL A 14 tab 09 pic 03b KK Raitenbuch Grundriss.jpg 4.535 × 4.972; 445 KB
-
ORL A 14 tab 09 pic 03c Kalkofen.jpg 3.904 × 3.956; 473 KB
-
ORL A 14 tab 10 pic 07 Wp 50 Grundriss und Schnitt.jpg 7.056 × 9.416; 2,37 MB
-
Tab 01 pic 01-02 Lage und Grundriss.jpg 7.593 × 10.430; 12,92 MB
-
TsvWeissenburgWappen.png 978 × 1.031; 732 KB
-
Weißenburg TSV 1860.gif 100 × 100; 10 KB
-
Weißenburg Vicus1.jpg 2.551 × 3.097; 3,55 MB








